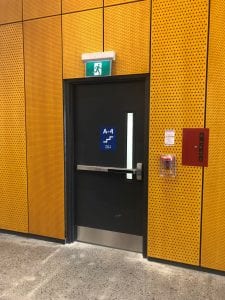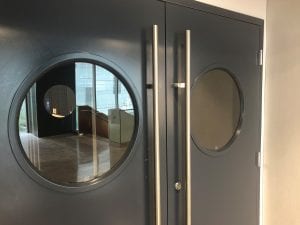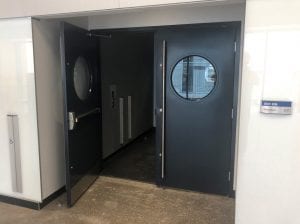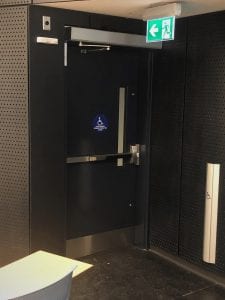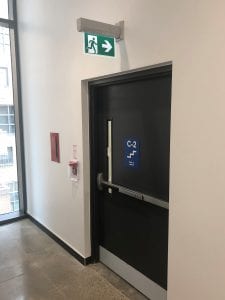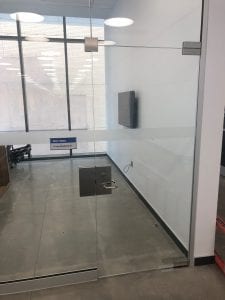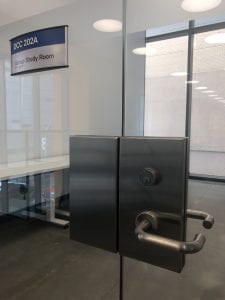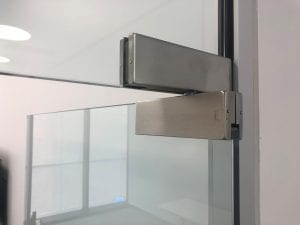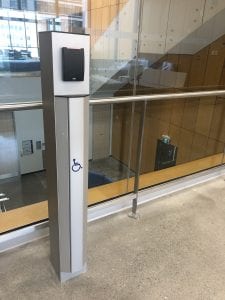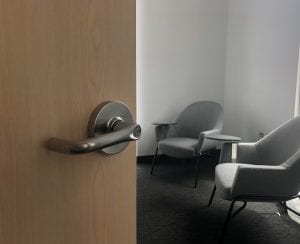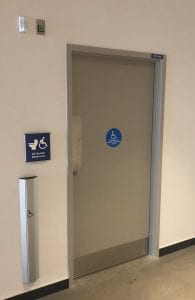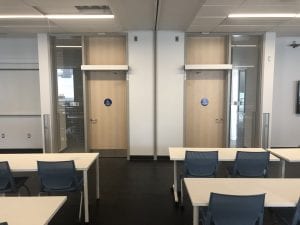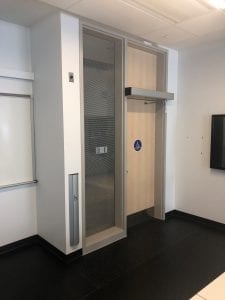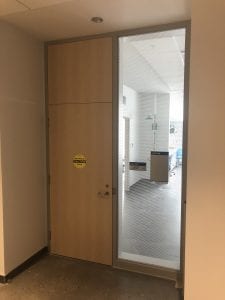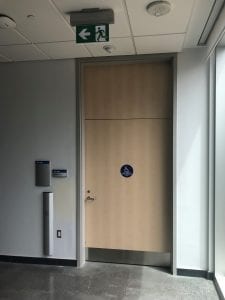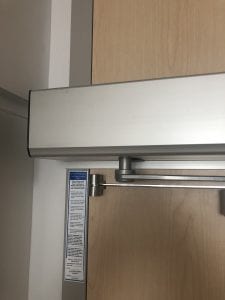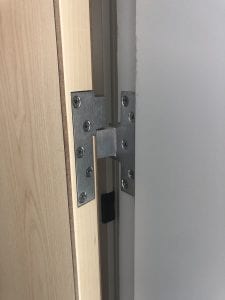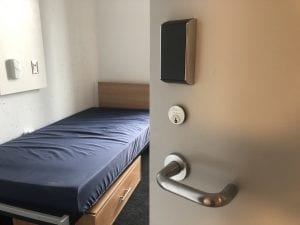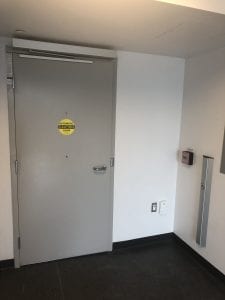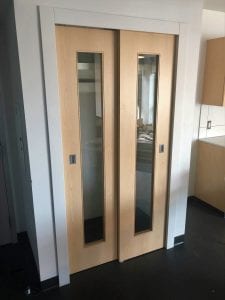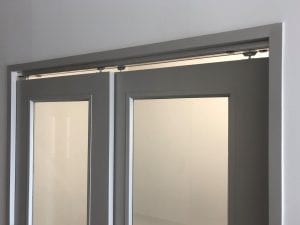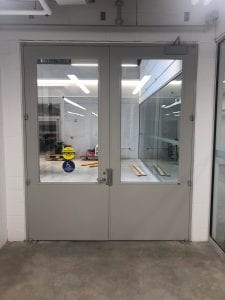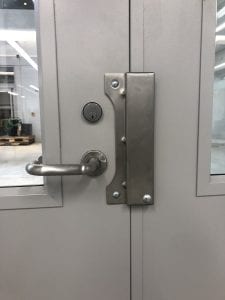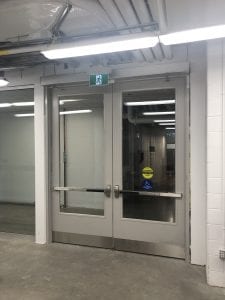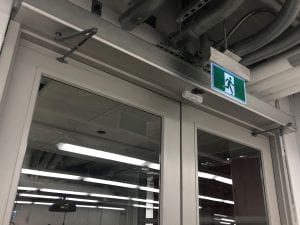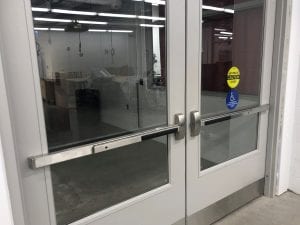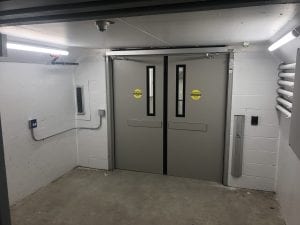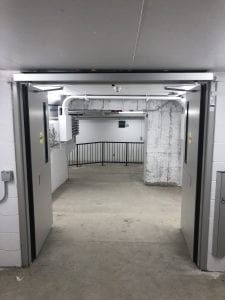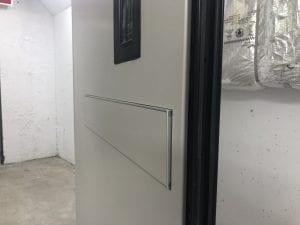The Daphne Cockwell School of Nursing and Student Residence features lecture halls, laboratories, and dorm rooms in a 28-story building in downtown Toronto.
Trillium provided total opening solutions® for the 1300+ door project. Our scope included supply and installation of wood and hollow metal doors, hardware and automatic door operators, as well as supply only of the hollow metal frames.
During the design phase, we worked with Perkins+Will to develop the hardware schedule and specification. One of the University’s unique requirements was to provide keyless entry for the student residence. Trillium specified the IN120 lock from Sargent, a wireless lock solution that communicates over the building’s existing wireless infrastructure. This cut down on cabling costs, door and frame preps and overall coordination, while fitting seamlessly with the University’s security software.
Wood doors for the project were FSC® certified, UF free and finished with a natural maple laminate. On openings with transoms, special care was taken to match the grain pattern of the laminate between the door and transom for a consistent appearance.
There were many specialty openings on the project, including temperature rise doors at stairwells, a Total Door System at the main loading dock, and pairs of 1200mm wide x 2950mm high (47.25” x 116”) fire-rated doors in the basement. These large doors with glass lites are hung with heavy duty top and bottom pivots, as well as two intermediate pivots on each leaf for a smooth swing and trouble-free maintenance.
Visit Perkins + Will’s project profile for more details about the building, or read Canadian Architect’s article about the project.

