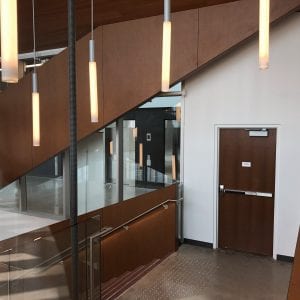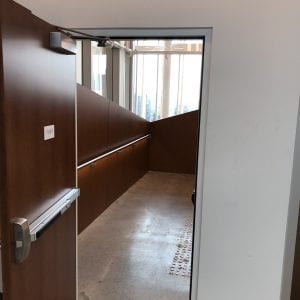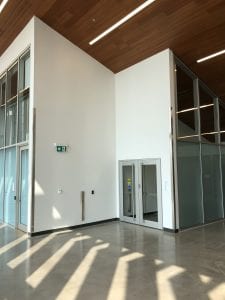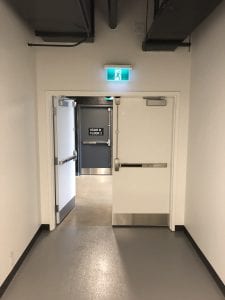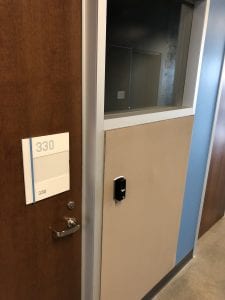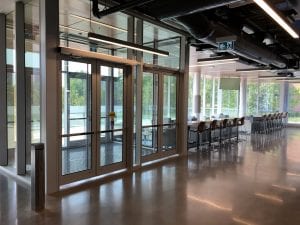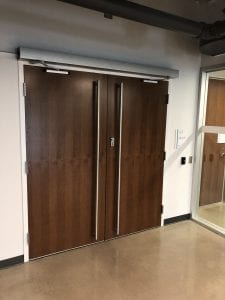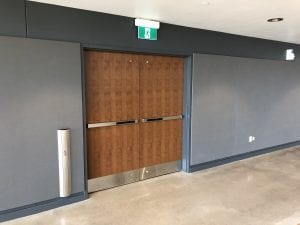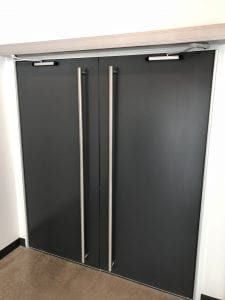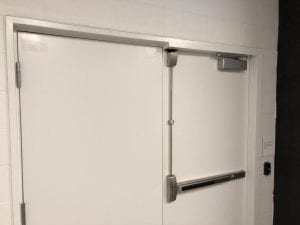The 126,000 square foot Student Centre at York University serves as the “living room” for students. The bright building houses offices for campus clubs, multi-faith prayer space and lounge/study areas.
Trillium supplied and installed wood doors, hollow metal doors and frames, hardware and automatic operators. Trillium painted the doors and installed hardware before delivering them to the project, significantly reducing our foot print and time spent on site. Read more about pre-painting and pre-installation here.
The Student Centre makes extensive use of electric mortise locks to manage access to offices and meeting rooms. It also contains several universal and barrier-free washrooms, complete with push-to-lock buttons and emergency assistance call systems.






