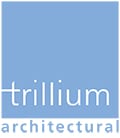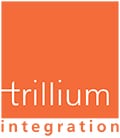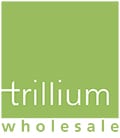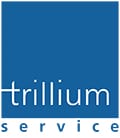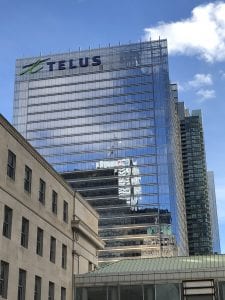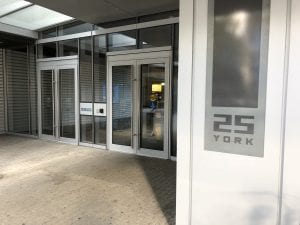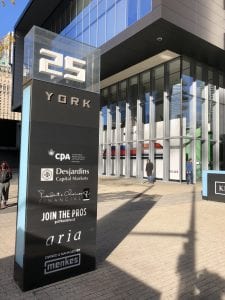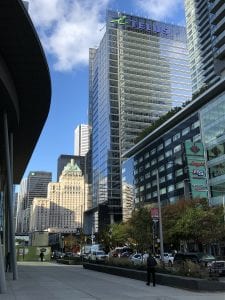The Telus Tower project is special for a number of reasons.
First, it was one of Trillium’s first office tower projects and helped establish our successful Major Projects department. Menkes opted for a full opening package from Trillium, including: hollow metal doors and frames, hardware, automatic door operators, washroom accessories, toilet partitions and installation.
Next, the location in downtown Toronto is remarkable. The building is just off the Gardiner Expressway, sandwiched between Union Station and the Scotiabank Arena (formerly the Air Canada Centre). This presented some challenges due to the incredible amount of daily traffic from commuters and even more extreme traffic during sporting events and concerts. A massive vestibule houses three banks of stainless steel openings connecting the tower, arena and transit hub. Heavy duty fire-rated hardware, electrified exit devices, custom height door pulls and automatic operators all work together to ensure uninterrupted traffic, accessibility and life safety.
Finally, this one of the few towers we’ve worked on where the tenant-fit out occurred at the same time as base building construction. Telus occupies 14 floors within the tower. Their space features custom offset door pulls and closets comprised of 6 bi-passing sliding panels that span over 18 feet.
Learn more: http://www.menkes.com/commercial/projects/25-york-street
