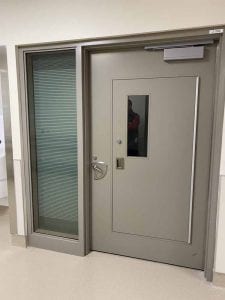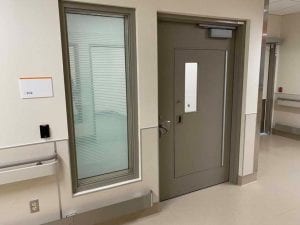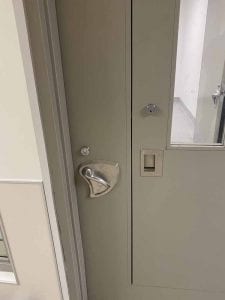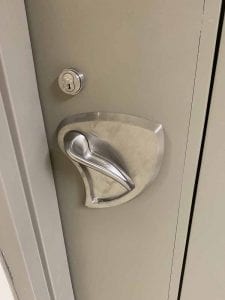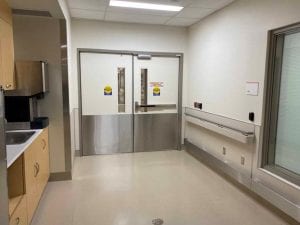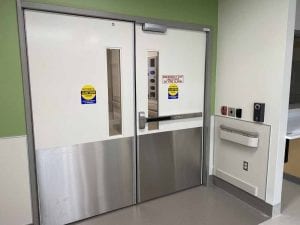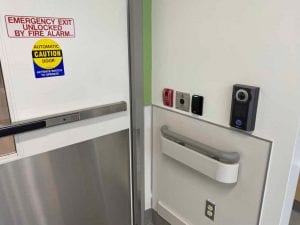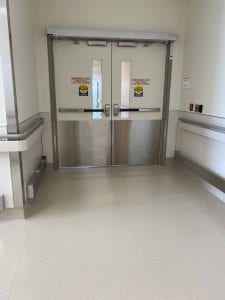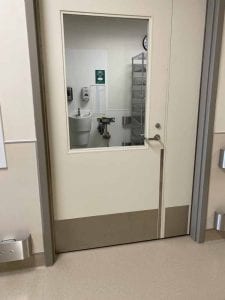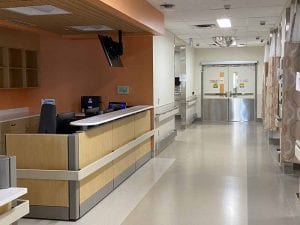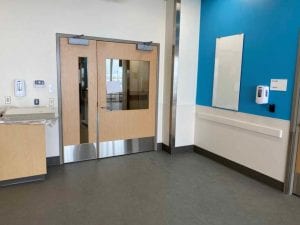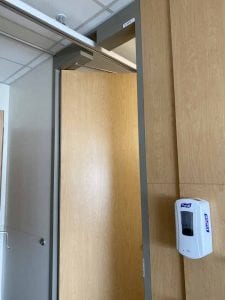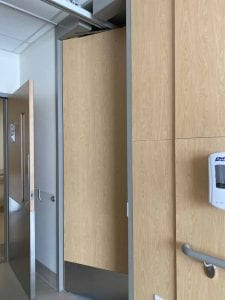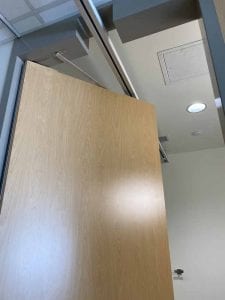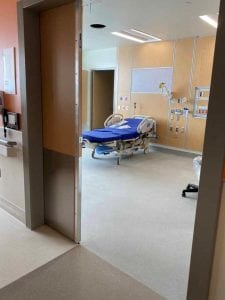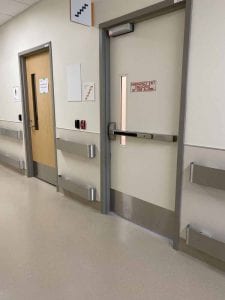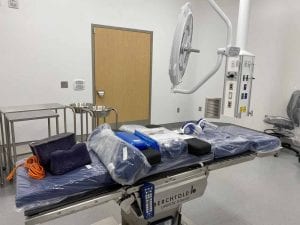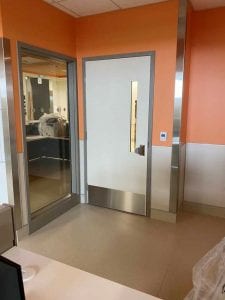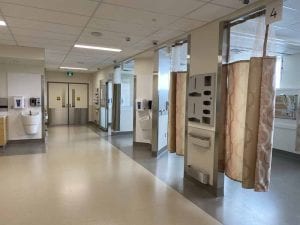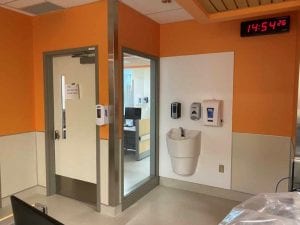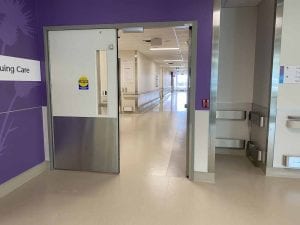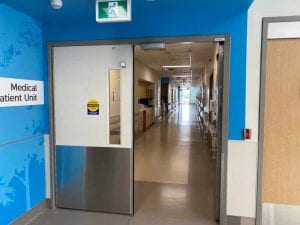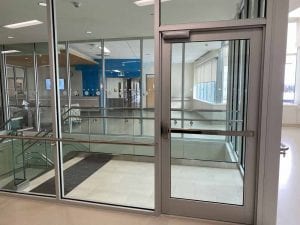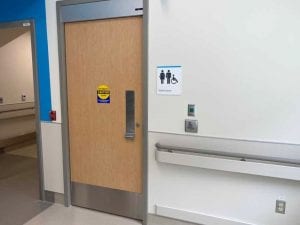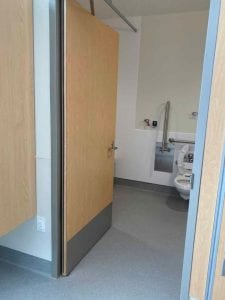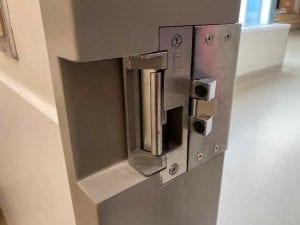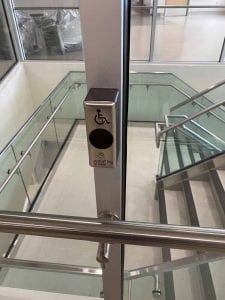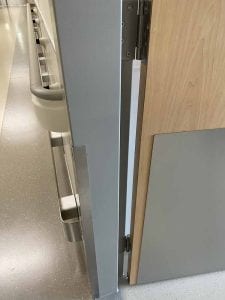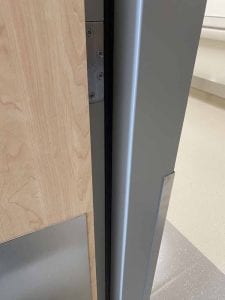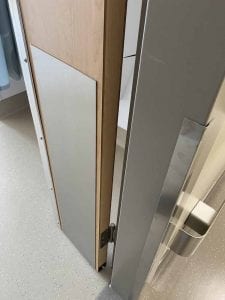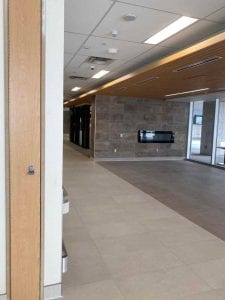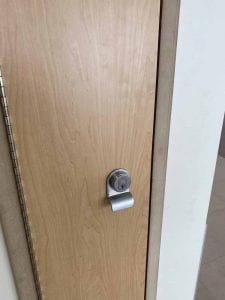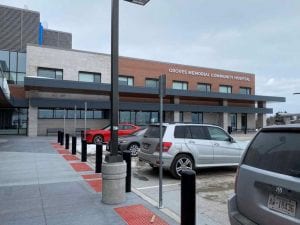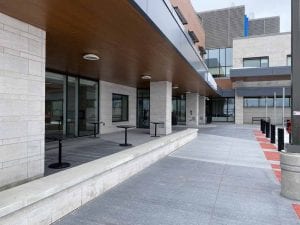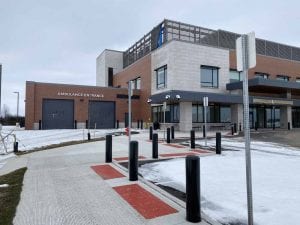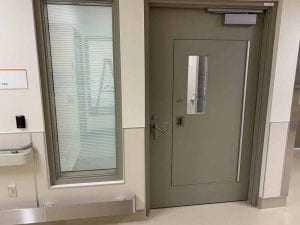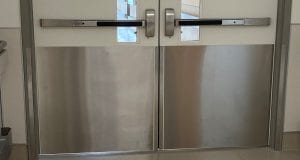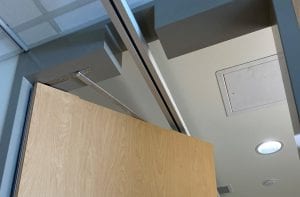Groves Memorial Community Hospital is part of the Wellington Health Care Alliance. It was built to better serve the growing needs of the community with emergency, ambulatory and diagnostic services.
Trillium’s contribution to the building embraces the project team’s commitment to infection control, accessibility and environmental design. The hospital achieved a LEED® Silver designation.
Hospitals are known for their many unique door and hardware applications. This project features some complex and interesting openings that contribute to the health and safety of staff and patients, as well as the longevity of the materials supplied.
Behavioural Health Applications
Trillium supplied and installed these unique ‘door-within-a-door’ openings that are specially designed to allow access when a patient has barricaded the door. The openings also feature anti-ligature mortise lever sets that prevent self harm.
Door and Frame Protections
Throughout the hospital, measures were taken to prevent damage from the impact of carts, gurneys and wheelchairs. These include the addition of stainless steer armour plates, frame guards and door edge guards. Frames with deep stops were also used. When the door is open, the deep stops protects the edge of the door from impact.
Accommodation for Patient Lifts
These custom frames with split headers provide a pass-through for the patient lift track.
Double-acting barrier-free washroom doors
Washrooms in patient areas are equipped with the usual features of barrier-free washroom doors. In addition, they are mounted on centre pivots and have a strike with an emergency release feature. This allows the door to be opened easily in an emergency. Even if a patient collapses against the inside of the door, an attendant can unlock the door, release the strike, swing the door in the reverse direction and assist the patient.
Beyond their unique mechanical and electrified hardware applications, hospitals are also home to interesting electronic applications. Trillium Integration also took on a large portion of the technical scope for these systems, producing detailed elevations for electrified components and wiring the head-end power supplies.
Additional electronic scope included wiring and terminating the AeroScout Real Time Location System (RTLS), which tracks locations of equipment, patients and staff. We also performed design and termination work on the fire alarm reset circuits. Our site technicians quickly earned a reputation for performing high-quality work and being able to cooperate with the other trades involved in putting these systems together.
If you want to know how Trillium can help on your next heath care, long term care or security integration project, reach out to us on our contact page.




